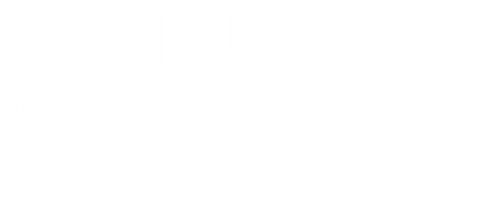


Listing Courtesy of: SOUTHERN MISSOURI / Century 21 Integrity Group / Tammy Hall
3711 W Cobblefield Street Springfield, MO 65807
Pending (31 Days)
$334,500
MLS #:
60288235
60288235
Taxes
$2,769(2024)
$2,769(2024)
Lot Size
10,454 SQFT
10,454 SQFT
Type
Single-Family Home
Single-Family Home
Year Built
2007
2007
Style
One Story, Ranch
One Story, Ranch
County
Greene County
Greene County
Community
Stonehinge Est
Stonehinge Est
Listed By
Tammy Hall, Century 21 Integrity Group
Source
SOUTHERN MISSOURI
Last checked Apr 4 2025 at 4:12 AM GMT+0000
SOUTHERN MISSOURI
Last checked Apr 4 2025 at 4:12 AM GMT+0000
Bathroom Details
- Full Bathrooms: 2
Interior Features
- Windows: Blinds
- Windows: Double Pane Windows
- Windows: Drapes
- Laundry : Utility Room
- Appliances : Dishwasher
- Appliances : Disposal
- Appliances : Refrigerator
- Appliances : Exhaust Fan
- Appliances : Washer
- Appliances : Ice Maker
- Appliances : Dryer
- Appliances : Wall Oven - Electric
- Appliances : Gas Water Heater
- Appliances : Electric Cooktop
- Walk-In Shower
- Walk-In Closet(s)
- Granite Counters
- Alarm System
- Smoke Detector(s)
- W/D Hookup
- Cable Available
Subdivision
- Stonehinge Est
Lot Information
- Trees
- Sprinklers In Rear
- Cul-De-Sac
- Sprinklers In Front
Property Features
- Foundation: Vapor Barrier
- Foundation: Crawl Space
- Foundation: Block
Heating and Cooling
- Central
- Ceiling Fan(s)
- Central Air
Homeowners Association Information
- Dues: $280/Annually
Flooring
- Laminate
- Tile
- Engineered Hardwood
- Carpet
Exterior Features
- Brick Full
- Roof: Composition
School Information
- Elementary School: Republic
- Middle School: Republic
- High School: Republic
Garage
- Garage
Stories
- 1
Living Area
- 1,835 sqft
Location
Estimated Monthly Mortgage Payment
*Based on Fixed Interest Rate withe a 30 year term, principal and interest only
Listing price
Down payment
%
Interest rate
%Mortgage calculator estimates are provided by C21 Integrity Group and are intended for information use only. Your payments may be higher or lower and all loans are subject to credit approval.
Disclaimer: Copyright 2025 Southern Missouri Regional MLS. All rights reserved. This information is deemed reliable, but not guaranteed. The information being provided is for consumers’ personal, non-commercial use and may not be used for any purpose other than to identify prospective properties consumers may be interested in purchasing. Data last updated 4/3/25 21:12




Description